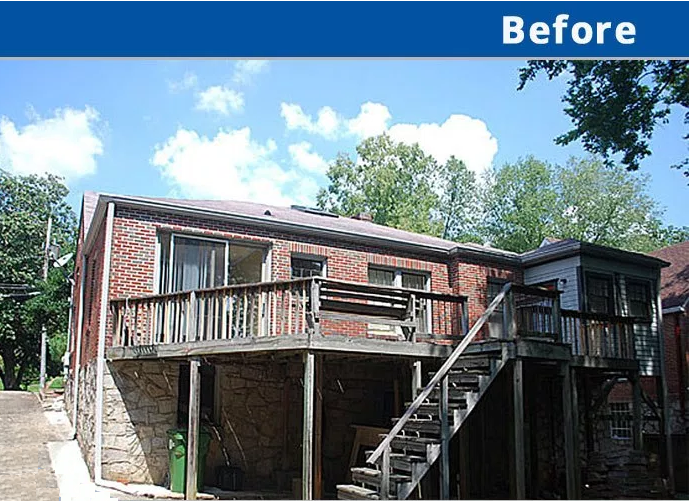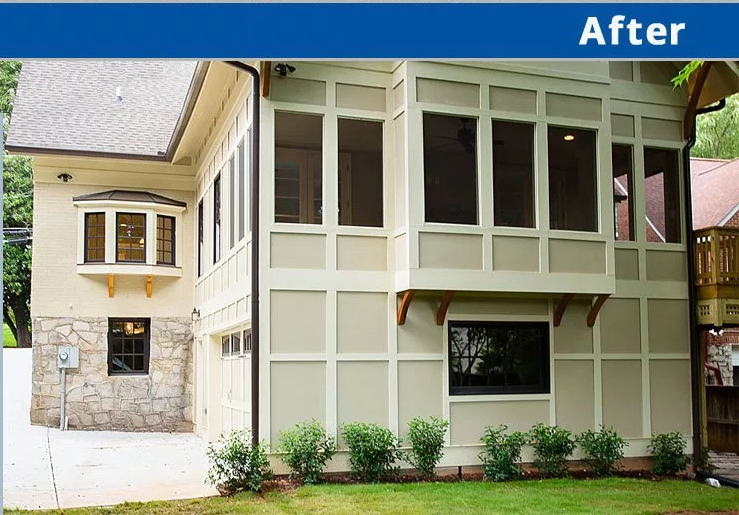Building a 2-story garage addition in Santa Rosa |
 |
 |
In Santa Rosa, the vast majority of garage additions with a 2nd story are detached from the home (like these multi-story garages or these garages with lofts). However, here, we will look at a rather unique 2-story garage addition attached to the rear of the home.
By the way, our garage builders in Santa Rosa are general contractors that can design and build lots of things besides garages. Whatever home renovations you need, they will do it all! Of course, adding a garage can greatly change the appearance of your home, right (especially if it is visible from the street)? Because of that, you may also want to do an extensive "facelift" at the same time. Or, maybe you just want to build a home addition (perhaps over the top of the garage like is shown here).
Whatever your ideas and priorities, contact our Santa Rosa garage
builders today.
If you'd like, we will start the planning and design process right away!
(Or, to see some amazing photos first that show the transformation of
this home as viewed from from the front yard, scroll down now).

Obviously, this remodel involved a lot more than building a 2-story garage addition. This home actually already had a few remodeling projects done prior to this one. So, let's back up even further than the before pictures shown here.
When the home was first built, the front door was at the far right of the interior. To the right of that was a garage that was later converted to a room addition (plus with a loft over the top of the original garage). However, the right side of the home (the converted garage) looked a bit odd from the outside. Now, let's compare the before photo above to the new view from the front yard.

To make the home look more appealing, a new roof was put on the home that had a new roofline that extends across the entire front of the home, instead of the roofline being so different on the right (like is shown above). Also, a small front porch was built that features some gorgeous stonework. That becomes the visual highlight to increase "curb appeal."
Next, the dark red brick was painted a soft, neutral color that matches the new siding on the second story. By the way, if you look closely, you can see that the second level was slightly expanded (by a little less than two feet) out toward the front yard. Finally, after adding the new landscaping throughout the front yard, the overall appearance of the home to me looks about a hundred years newer than most of the homes in that neighborhood.
As you will recall, at the top of this webpage, you saw the rear view of the home (before and after replacing the carport with a garage). Next, let's look at those photos again, but much bigger.

In these photos from the rear, you can clearly see that this house is on the side of a hill, so the driveway slants down toward the backyard. The original carport had a big deck over it. That deck was removed along with the carport.
On the far right (of the before picture), there is a white room addition. Notice that it looks very inconsistent relative the rest of the red brick exterior (again, somewhat like the addition on the far right of the front of the house).
Over to the far left, there are some sliding glass doors that go from the dining room out to the big deck. Below, you will see that those sliding glass doors were removed and replaced with a bay window.

What else is different? Before you keep reading, look for a few differences in the photos and then see if you noticed everything mentioned below....
Many of the changes are not even visible in these exterior photos. To the right of new bay window is not just a new sun room addition, because about half of the new space is actually an expansion of the kitchen. Instead of a cramped kitchen with old appliances, countertops, and not enough storage space, the new big kitchen has a walk-in pantry, a central island with lots of drawers underneath, plus tons of counter space and new kitchen cabinets.
The sun room was also custom-built to be useful every season of the year. In the summer, several of the glass window panels can be slid sideways to allow for a breeze to come through and make the room more like a screened-in porch.
Off the to far right of the sunroom is a much smaller deck and a stairway that goes down to the ground level of the backyard. In addition to the new garage that was converted from a carport, the "basement" that is just inside from the garage was also remodeled in to a much more appealing recreation room.
To request that we connect you with our general contractor near you in Santa Rosa, click here: estimates for garage construction and home renovations.
