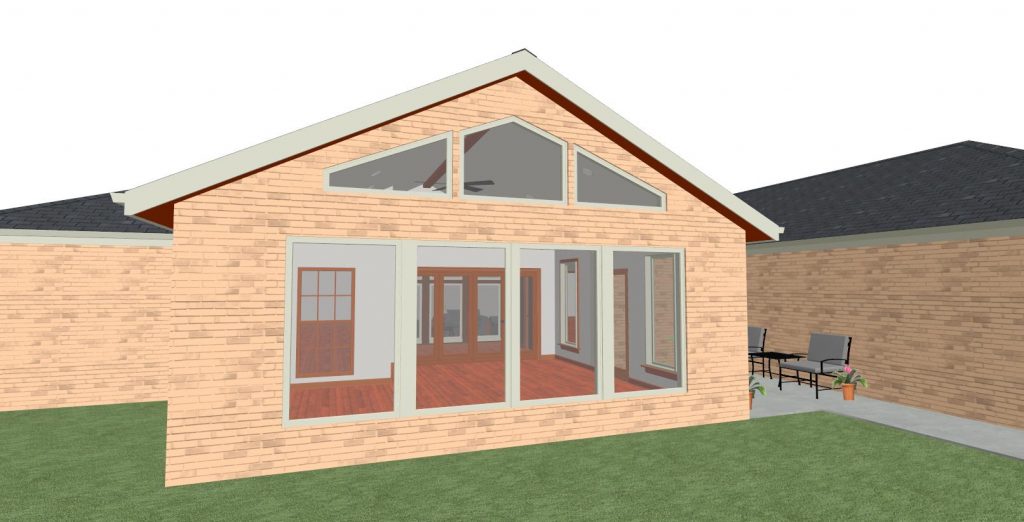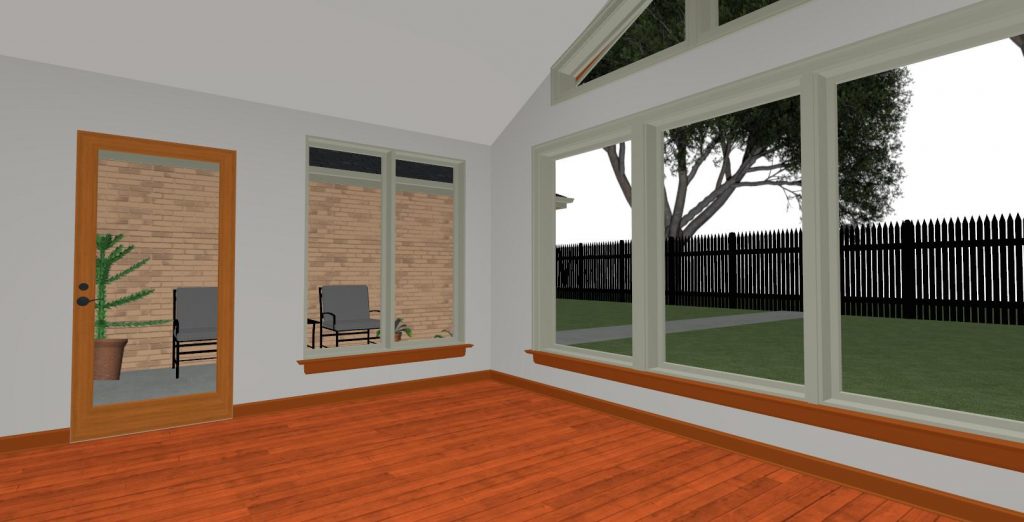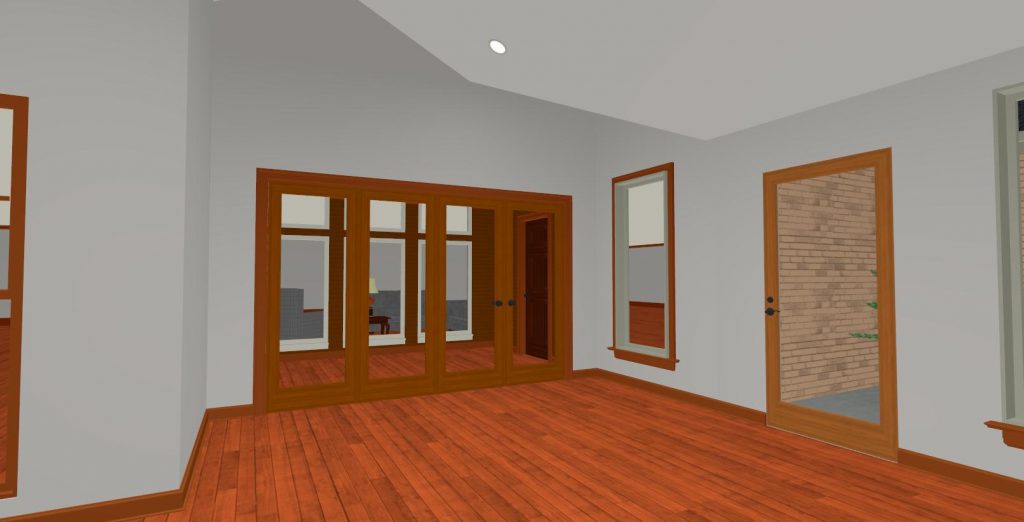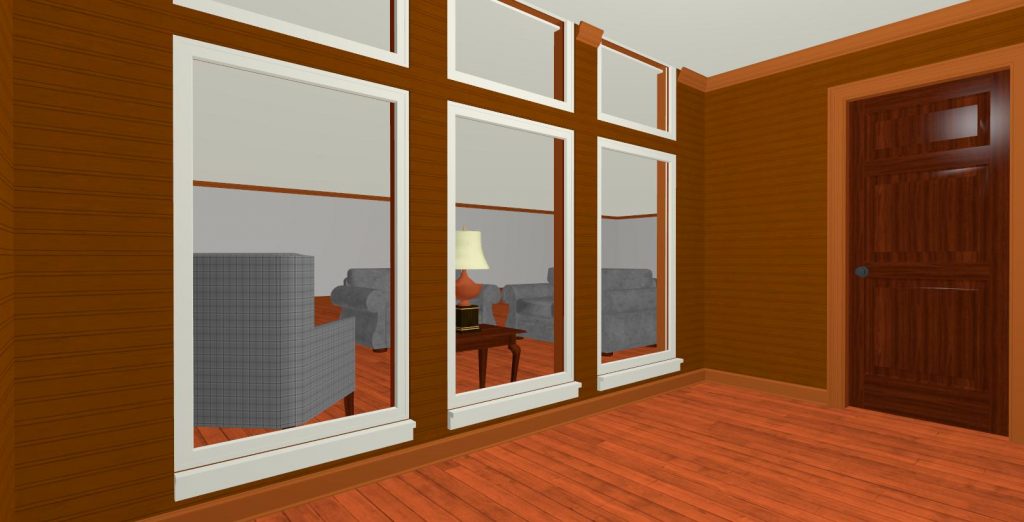CUSTOM REMODELING in SANTA ROSA: planning, designing, & building
From the simplest home additions to the most elaborate ones, our general contractors will help you build a plan, build a budget, and then build that new custom addition to your home. This page details a relatively standard project of building out in to the backyard. You can also see our gallery for enclosing an existing space (such as a patio, carport, or garage) in to a room addition or the gallery for building upwards (an upper-story addition) over your home or garage.

The initial planning of your new home addition
In almost every case, the process will start with a short phone consultation, then calculating at least a rough estimate of the costs, then an in-person consultation (and site inspection). Next, (if all that goes well) will be creating all of the documents that will be needed to get the building permit. What will be needed to get the permit though?
Typically, the application for the building permit will require blueprints. Most homeowners will elect to have their blueprints custom-designed, especially for an attached addition (although in some cases it may be fine to re-use customizable blueprints, like for a simple detached garage). Why are attached home additions more complicated? For attached room additions, the estimator will need to determine the condition of the existing electrical wiring and plumbing and HVAC. That allows us to determine the best way to connect what is already present to the rest of the new addition to the home.
Also, in cases where the homeowner wants to add an upper-story to an existing structure, another typical step (which will be done prior to the drafting of the blueprints) is to have a formal report created by an architectural engineer. They will determine what modifications, if any, will need to be made to provide adequate support for the new 2nd-story. (For instance, if your attic was not built to support a living area, then you would not want to negligently convert it to a bathroom where a tub will be frequently filled with water- not without checking to see whether all that weight can be properly supported for many years without any cracking or other structural damage.)
One final factor in whether custom plans will be needed is whether there is an HOA (and exactly what restrictions are enforced by that HOA). Generally, the HOA regulations will mostly just mean that your addition will need to look a lot like the rest of your home's exterior, which you probably want anyway. Occasionally, HOA restrictions can be less obvious though.
An example: designing and building a sunroom addition
Now, let's look at an actual case. The next two pictures show the original view looking from the backyard toward the home, plus looking from inside out in to the backyard.


Below is an "overhead" floorplan to show where the above interior space will be remodeled (in to an atrium) and where the new sun room will be built outwards as a home addition.

As background, you may know that sunrooms are very popular for homeowners that want to enjoy nature all year round, especially without having to worry about the weather or outdoor temperatures. Another perk of having a sunroom is that it's a functional, multi-purpose space. It can be used for just about anything (such as a home gym, a playroom for kids, a study or home office, or even an extra space to set up a table if you're hosting a holiday dinner).
So, once our designers learned what was important to the clients, then some photos and measurements were taken of the existing home and backyard. The interior designer assisted the clients in filling the details (more on that below). A custom floor plan was created along with a few different 3-D renderings to show how the finished sunroom would look from several different vantage points. Here are some of the "before and after" images showing the initial renderings (the "before images") and the completed home addition. (Also, below those images are some additional photos from the actual construction process.)


The homeowners received recommendations from the interior designer and selected an elegant vinyl wood plank flooring, plus a classy texture and paint color for the new walls and ceiling, as well as the style and finish of the hardware for the new interior doors.


Custom cut triple pane vinyl windows were installed (which is a type of window that is ideal for sunrooms, providing superior energy efficiency and keeping the room at a comfortable temperature all year long).


Notice the large cordless shades installed on the windows. They provide privacy when needed, while still letting in some ambient sunlight during the day.


Stained French doors were installed as an entrance to the sunroom from the atrium (which was previously the back porch). Sunlight floods all the way in to this area through a brand new large skylight. What a gorgeous view to look out from the existing living room and see this atrium (with clear visibility through to the huge, bright sunroom)!


Except for a few changes made after the initial planning stages, the initial renderings were almost perfect matches with the finished addition, right? That is the target of our design and build contractors!
By the way, while our home addition specialists mainly work in Austin, they sometimes go to other parts of Texas. This particular project was in North Texas (between Dallas and Fort Worth). So, after finalizing the plans, the applications for the necessary permits were filed with the City of Arlington and approved, and then the actual construction began!




As for your own case, our designers can discuss your priorities, discuss your budget, inspect your property, then propose a custom remodeling plan that includes only the options that are the perfect fit for you. To get an estimate or even just ask a question, click here now:
contact your new home addition contractor.
We even had a request recently to enclose a huge patio with "window walls" that fully open (so that the sunroom addition can be instantly converted "back" to a regular open-air patio). That project has not been started yet, but it should make an intriguing gallery when it is done.
To check our service area, click here:
"I'm looking for a home addition contractor near me". To see some other projects first, click here:
home addition photo gallery. To go ahead and request a phone consultation or schedule an estimate, click here instead:
contact your new home addition contractor.


















