Professional,
& A+ Rated
The
Garage
Builders
Garage
Builders
What are the steps for building your new RV garage in San Francisco?Before the actual construction stages, there are the pre-construction stages, including creating a basic design and building the budget. We'll detail that more in a moment. First, for people who are not sure if they want a very simple structure or something more unusual (like a loft or 2nd-story), click here to learn about getting a custom-design for your new RV garage: new garage construction FAQs.As for the typical pre-construction stages, that includes the initial inspection of the property, the architectural drafting of the blueprint (at least for custom-designed floorplans), the obtaining of building permits, and the financing of the construction. In rare cases,home owners will have completed all of those steps before contacting our general contractors. However, our RV garage builders in San Francisco can also help you to complete all of these steps of planning and preparation. Next comes the actual construction of your new RV garage. Typically, that involves preparing the ground (leveling the earth) to be ready for pouring the concrete foundation. Then, the crew will set up the boards that will form (set the shape of) the wet concrete as it dries. Before pouring, the grid of steel rebar for reinforcement will be installed. Once the slab is poured and dried, it is ready for framing. The framing of the roof can be started and electrical wiring can be added. Once the wiring is ready, then one of the next steps is the installation of the garage door and the opener. Later, roof trusses will be attached and then the roof decking and exterior roofing (tile, asphalt shingles, etc) will be installed. At that point, the new garage addition is functional, but still not quite complete. Once all the relevant inspections have been completed, then the interior walls can be finished (including insulation and drywall/ sheetrock). One of the last steps is typically the completing of the exterior with siding, stucco, and/or painting. Last, an RV garage will also need an extra-large garage door (with sufficient height for a RV to slide right under the opening without any unpleasant crunching). Also, since an RV-sized garage door is large and heavy, it is especially important that the bracing, tracking, springs and all other parts be properly installed (and maintained). |
How long will it take to build a RV garage addition?Briefly, depending on the specifics of the RV garage, it can take anywhere from several weeks to a over a month. Why?First of all, when building an RV garage, this usually requires waiting to get a permit approved, which can take more than a week. If a standard blueprint does not fit your needs, then the garage needs to be custom-designed, which requires additional time (and cost) prior to the issuing of the building permit. Further, it is always important to consider the specifics of the soil and terrain to make sure that the foundation is a good match for supporting a big, heavy garage containing an RV (with respect for the expected flow of water on your property during the wet season). Usually, the ground is ready (and in many cases people will already have a cement driveway in place). However, if not ready, then it can take another day or more to clear the terrain of trees or bushes or just to level and pack the dirt. Once the permits are issued, the financing has been secured, and the ground is ready, then one of the next big factors that can influence how long the actual construction takes is... the weather. If there are no delays from severe weather, then the construction of the RV garage addition can begin to be built within two weeks of applying for the permit (if there are absolutely no delays relating to all of the initial "paperwork"). Many RV garages in San Francisco are not built on an existing driveway, so they need the foundation poured (which then must dry). The framing and roof can be built next, then the electrical wiring will be added for the garage door and lights (as well as natural light from windows). The exterior siding and interior drywall can be installed, then the garage door and opener. So, ultimately, completion time for construction of your new RV garage can range from less than a month (for a typical RV garage) up to 6 or more weeks (like if you are adding a second-story or a workshop on a custom-designed garage). Note again that prior to building your new RV garage, there will be additional time for planning, drawings, & permits. |
How much will it cost to build my RV garage in San Francisco?Naturally, the cost of custom garage construction jobs will be easier to estimate once the main details of the specific RV garage are clear to the estimator. There will be a few variables that will allow people to keep the basic costs low (like the exterior surface of the garage and the angle of the roofline, like flat or with a high central peak). If you have an HOA though, you might not have as much flexibility. Also, if the building permit says that you have 6 months to complete everything, then you can plan to have drywall throughout the interior installed later rather than during the initial build.What about the dimensions? We have had requests for RV garages that were not only deep but wide (like 40 feet wide or more). On the other extreme, some people have a small or mid-sized motor home (rather than a 30 to 45 foot "class A" RV). If your motor home is under 20 feet in length, then you may just need a relatively normal garage, but with a ceiling that is slightly higher than usual. When you contact a RV garage construction estimator through this site, it is best to let us know your top priorities, such as "curb appeal," keeping the budget modest, urgency of fast completion, or anything else. To request your consultation now, click contact your new RV garage contractor. |
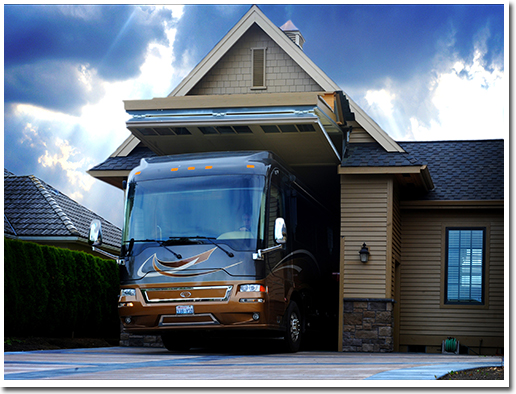 |
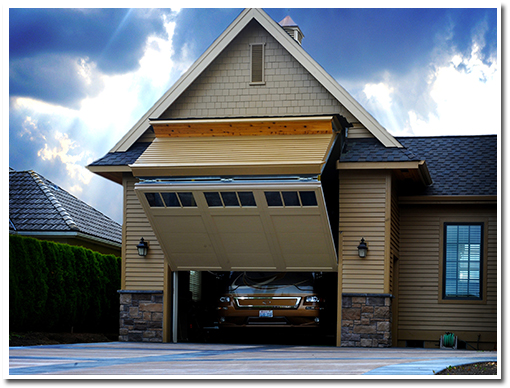 |
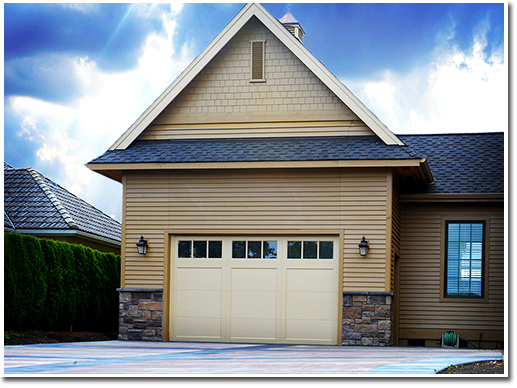 |
 |
 |
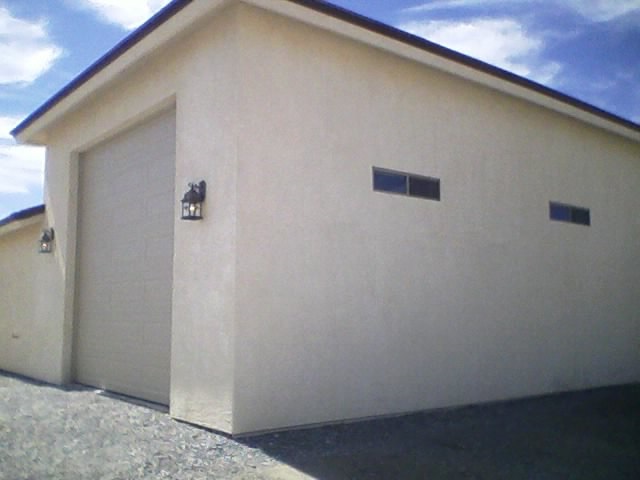 |
 |
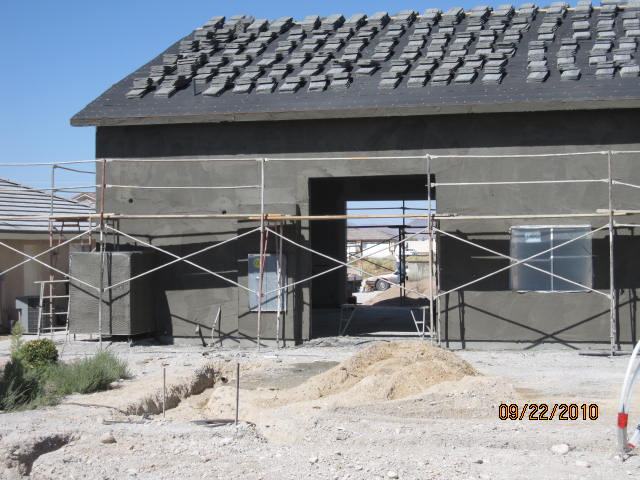 |
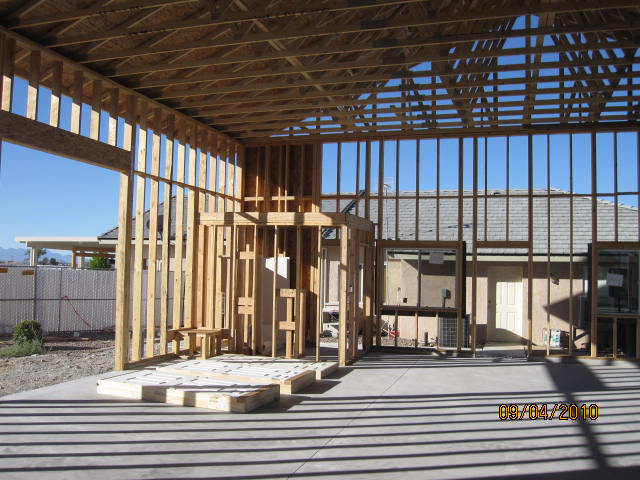 |
 |
 |
 |
 |
Before:
 |
During:
 |
After: |